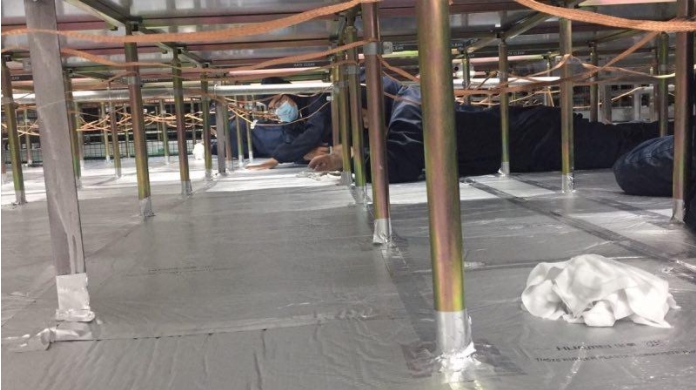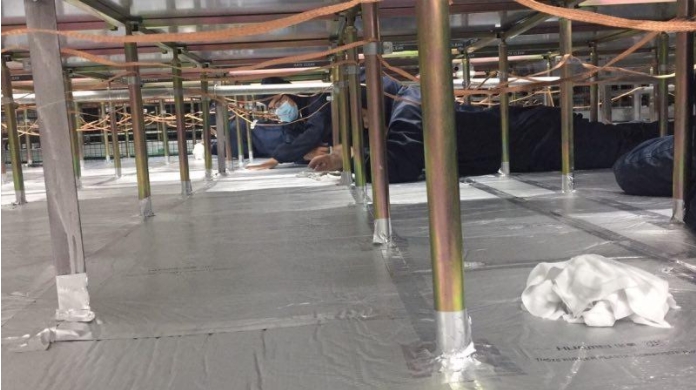

Insulating a raised floor over a concrete slab is an essential step in ensuring energy efficiency, comfort, and moisture control in your space. Here’s how you can go about insulating your raised floor:

Materials Needed:
- Insulation (rigid foam, fiberglass batts, or spray foam)
- Vapor barrier (if needed)
- Tape for sealing joints
- Tools for cutting insulation
Steps to Insulate a Raised Floor Over Concrete Slab:
1. Prepare the Area:
- Clean the concrete slab thoroughly to ensure there is no debris or moisture.
- Check for any issues like cracks or signs of moisture. Repair and seal as necessary.
2. Install a Vapor Barrier:
- Lay a vapor barrier directly on the concrete slab to prevent moisture from migrating up into the floor assembly. Overlap the edges and use tape to seal them. This is particularly important in humid climates or if the ground moisture levels are high.
3. Choose the Right Insulation:
- **Rigid Foam Insulation**: This is a popular choice for use over concrete as it provides a high R-value per inch and acts as a vapor barrier. Cut the rigid foam to fit the area and lay it directly on top of the vapor barrier.
- **Fiberglass Batts**: If using fiberglass, ensure it's designed for floor use and has an appropriate vapor barrier on the side facing the concrete. It may require a frame to hold it in place.
- **Spray Foam**: Offers excellent air sealing and insulating properties. It can be sprayed directly onto the underside of the floor panels or between joists, depending on your raised floor design.
4. Install the Insulation:
- If using rigid foam or fiberglass, lay the insulation between the floor joists. Ensure it fits snugly without gaps. For rigid foam, you might need to use adhesive or specific fasteners to keep it in place.
- For spray foam, apply according to the manufacturer's instructions. Ensure adequate coverage and thickness to meet your thermal resistance requirements.
5. Seal All Gaps:
- Use spray foam or caulk to seal any gaps around edges, pipes, or ducts to prevent air leaks.
6. Install the Raised Floor Panels:
- Once the insulation is in place and all gaps are sealed, proceed with installing the raised floor panels according to the manufacturer’s instructions.
7. Check for Ventilation:
- Ensure that there is adequate ventilation in the plenum space to avoid any build-up of moisture which can lead to mold and mildew.
Additional Tips:
- Always consider local building codes and standards when installing insulation.
- Consider the overall height that will be added by both insulation and the raised floor system to ensure it works with your space.
- For high-efficiency thermal performance, consider thicker insulation with a higher R-value.
- During planning, consider accessing services (like electrical and HVAC) that might run in the same plenum space as the insulation.
By following these steps, you can effectively insulate a raised floor over a concrete slab, enhancing the comfort and energy efficiency of your space.