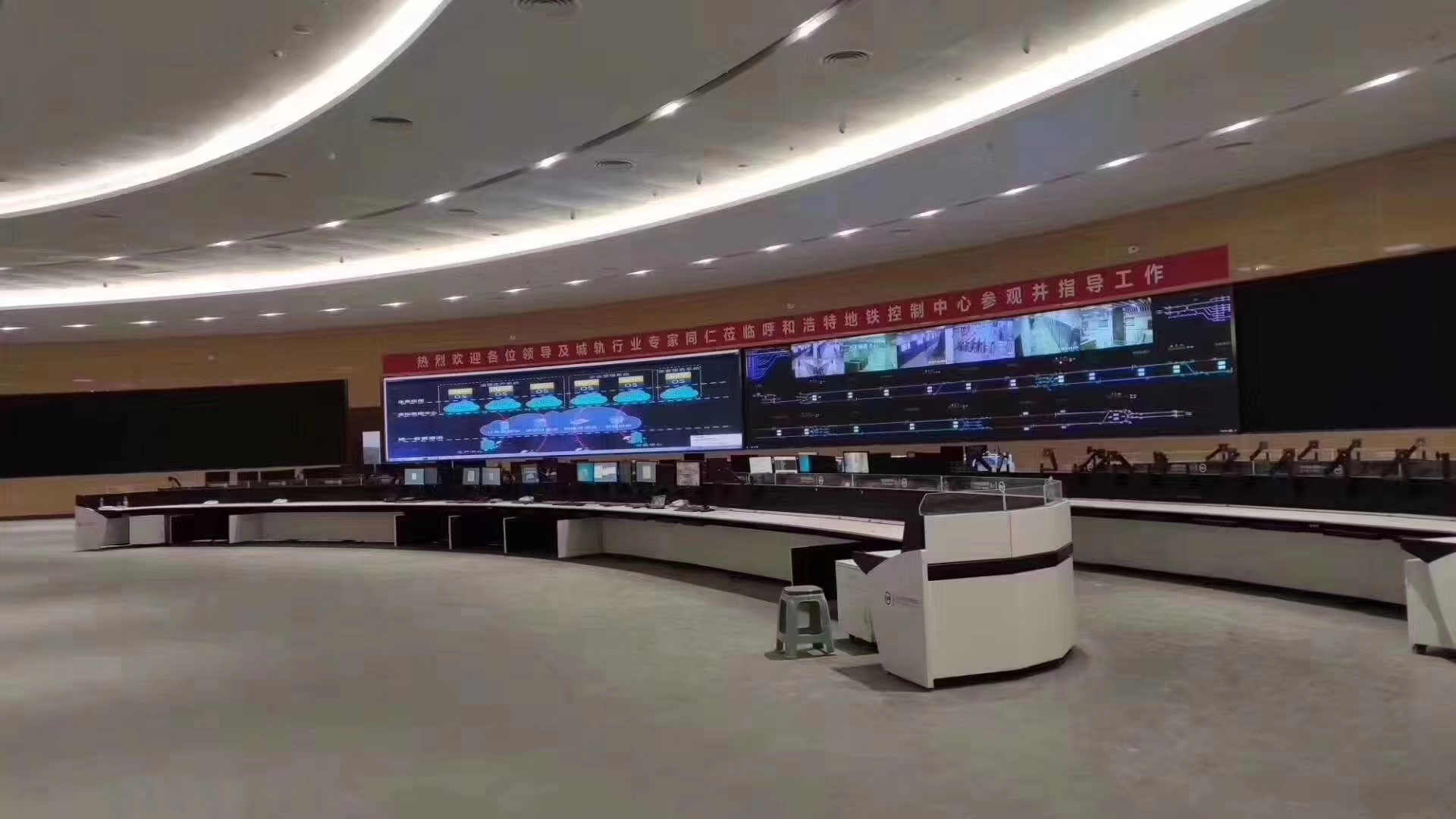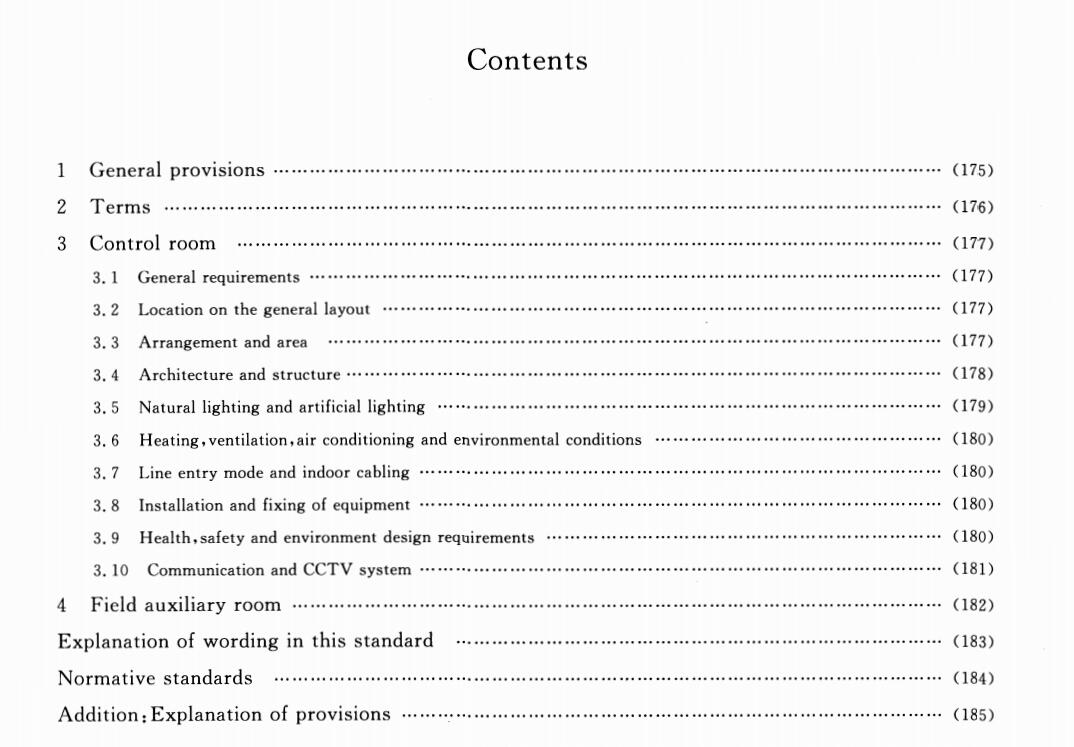

The main technical content of this code: Part 1 is general; Part 2 is term; Part 3 is control room, including general regulations, general location, layout and area, building and structure, lighting and lighting, heating and ventilation air Regulation and environmental conditions, wire entry method and indoor cable laying, installation and fixation of equipment, design requirements for health, safety and environmental protection, communication and TV monitoring systems, etc.; Part 4 On-site cabinet room.

3.4.7 The floor of the operation room and engineer room should be made of anti-static and non-slip building materials that are not easy to generate dust, and the raised floor can also be used; the cabinet room should be made of raised floor. The raised floor should meet the following requirements:
1. Ordinary or heavy-duty raised floors should be used;
2. The raised floor should have anti-static, fire-proof, and waterproof properties;
3. The uniform load of the raised floor should not be less than 23000N/㎡
4. The surface flatness of the raised floor should not be greater than 0.6mm;
5. The system resistance value of the raised floor should be 1.0x 106~1.0Xl010 Ω;
6. The height of the raised floor surface from the base ground should not be less than 0.3m;
7. The basic ground of the raised floor should be a building material that is not easy to dust.
3.4.8 The height difference between the base ground of the raised floor of the control room and the outdoor ground shall not be less than 0.3m; when it is located in the additional zone 2, the base ground of the raised floor of the control room shall be higher than the outdoor ground, and the height difference shall not be less than 0.6m.
3.4.10 The area of the control room other than the air conditioner room shall be suspended ceiling, and shall meet the following requirements:
1. The clear height of the ceiling of the operation room and the engineering room from the ground should not be less than 3.0m;
2. The clear height between the ceiling of the cabinet room and the raised floor should not be less than 2.8m;
3. The clear height of the ceiling of the operating room in the central control room from the ground should not be less than 3.3m.