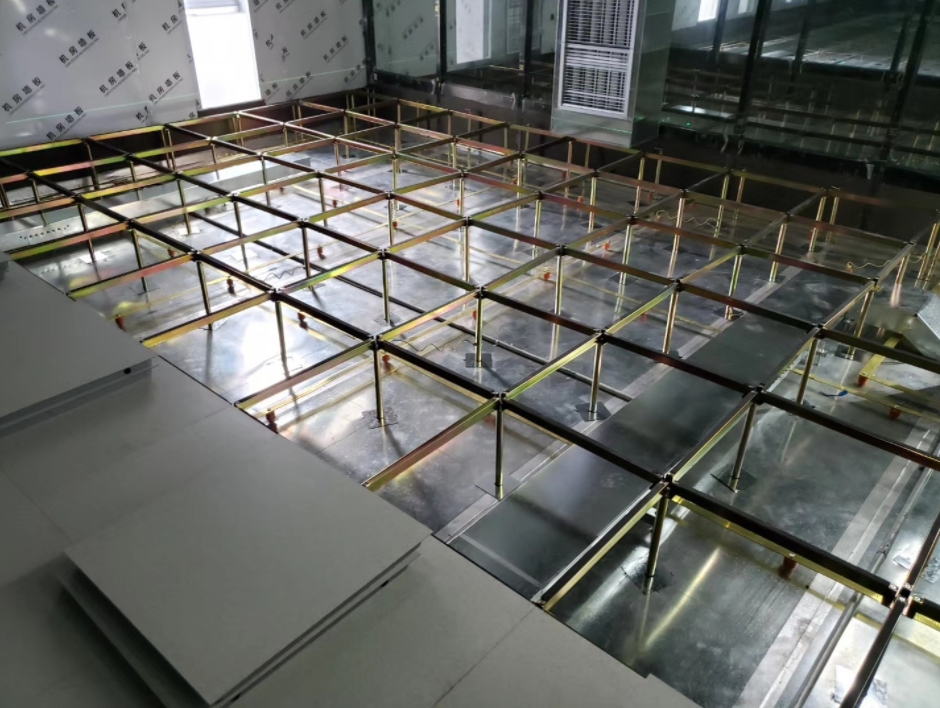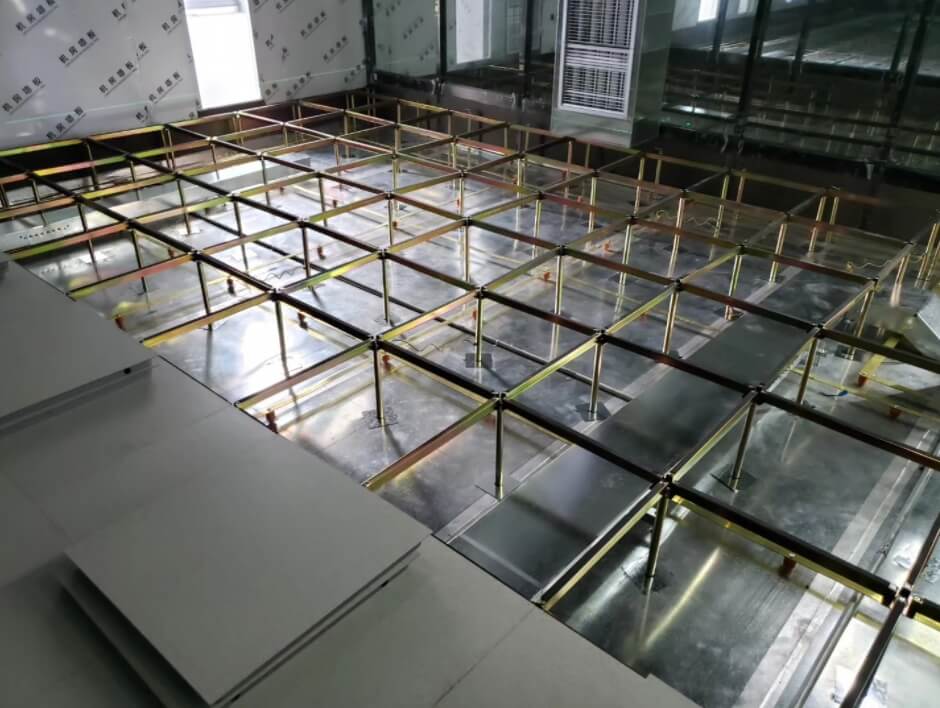

Building a raised floor over a concrete slab involves several steps. Here's a general guide on how to do it:

1. **Measure and Plan**: Determine the area where the raised floor will be installed. Measure and note down the dimensions. Draw a plan of the floor layout including the location of support pedestals and panels.
2. **Install a Moisture Barrier**: If the concrete slab is on the ground level, it may be necessary to lay down a moisture barrier first to prevent dampness from the ground from affecting your floor.
3. **Install the Support Pedestals**: The pedestals typically consist of a base, head, and height-adjustable stem. They are installed in a grid layout according to the plan. Use a laser level to ensure all pedestals are at the same height.
4. **Install the Panels**: Once the pedestals are in place, begin laying down the panels. Most raised floor systems use modular panels that are designed to fit perfectly on the pedestals.
5. **Seal and Finish**: Once all panels are in place, apply a sealant to protect the floor from moisture and dirt. Then, the floor can be finished with your choice of covering, such as carpet, tile, or wood.
6. **Install Electrical and Plumbing**: If needed, you can run electrical wires and plumbing pipes underneath the raised floor. Make sure to follow local building codes when doing this.
Keep in mind that this is a simplified guide, and the actual procedure may vary depending on the specific type of raised floor system you're installing and the conditions of your site. It's always a good idea to consult with a professional or experienced company before starting a project like this.