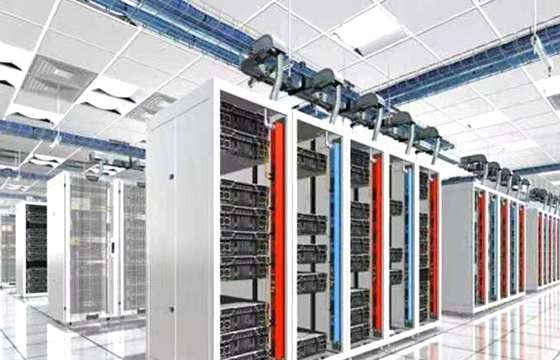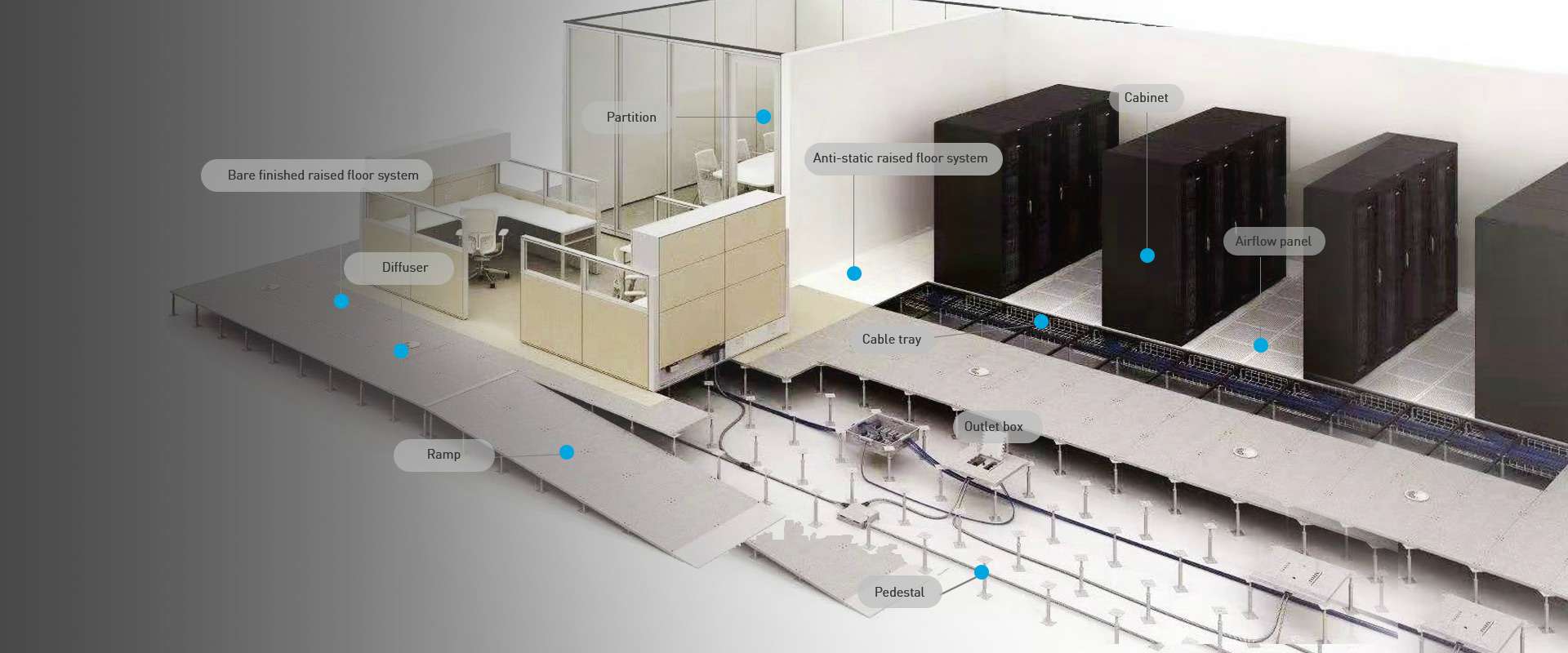

A raised floor is a data center construction model in which a slightly higher floor is constructed above the building's original concrete slab floor, leaving the open space created between the two for wiring or cooling infrastructure.
u Areas Typically Most Suitable for Raised Floor Systems
Computer rooms and other information technology spaces.
General open office areas.
Training and conference areas.
Exhibit spaces.
Support spaces for offices, including electrical closets, fan rooms, etc.
Clean rooms
u Areas Not Suitable for Raised Floor Systems
Slab on Grade Locations
Raised floor system is not suitable to be placed directly on the slab on grade. This is because protection against heat, contaminant, and moisture that transferred with soil, soil gas, and groundwater cannot be achieved for a long period.
Toilets, Showers, Baths, Dishwashing, and Other Wet Area
Plumbing fixtures are commonly installed in these areas which may leak and lead to the corrosion and deterioration panels.
Kitchen and Food Preparation Areas
High humidity and possible spillage food and liquids and seepage make these areas inappropriate for such types of floor systems.
Laboratories
The likelihood of chemical and biological spills in addition to moisture and the presence of plumbing make laboratory unsuitable for a raised floor system.
Fire Stairs
Stair landings need an interface with any adjacent raised floors as a flush condition with the edge of the access floor well supported.
Mechanical Equipment Rooms
Examples of such rooms involve air handling equipment, chiller, and boiler. it can be noticed from their names that these rooms have conditions in which panels of raised floor systems will deteriorate and damage.
Other areas include Central storage rooms and loading areas, trash rooms, UPS, emergency generators, and similar rooms, and Childcare.